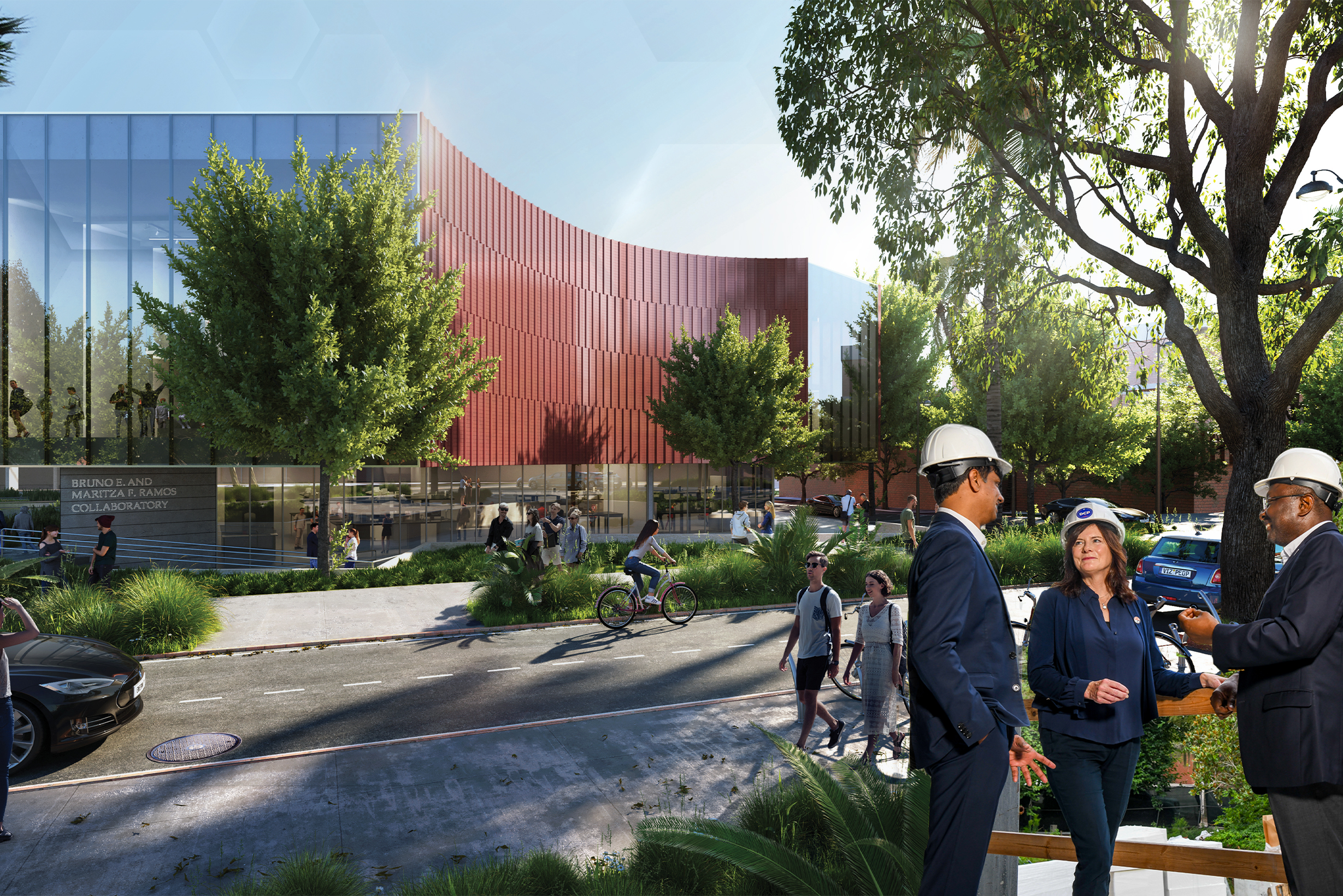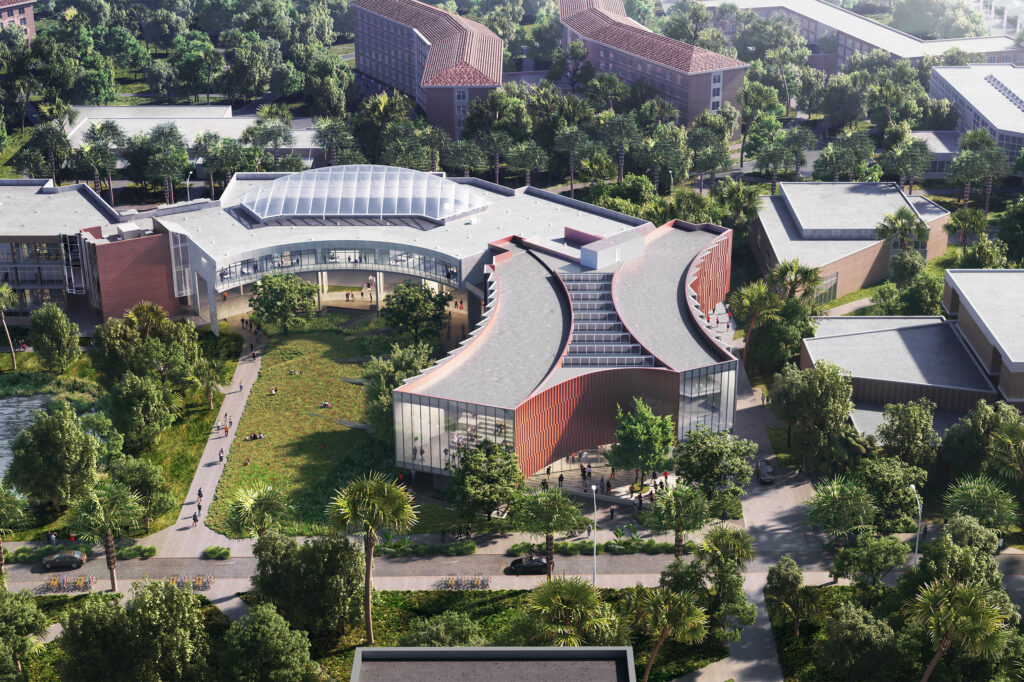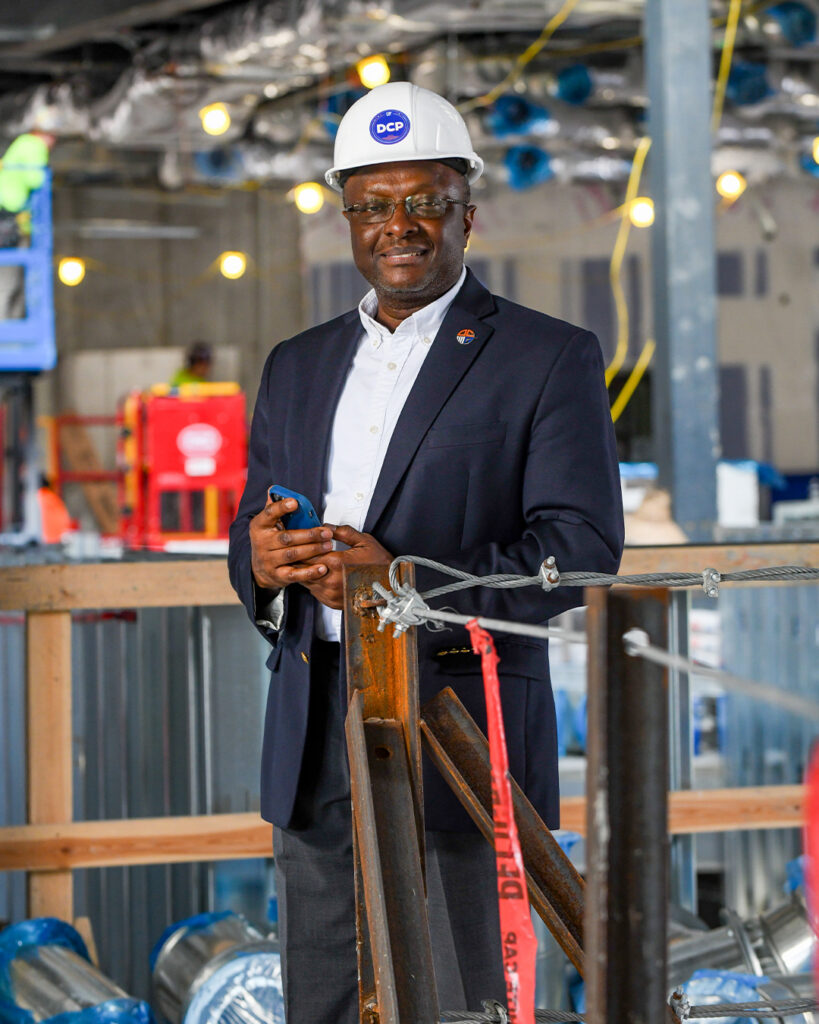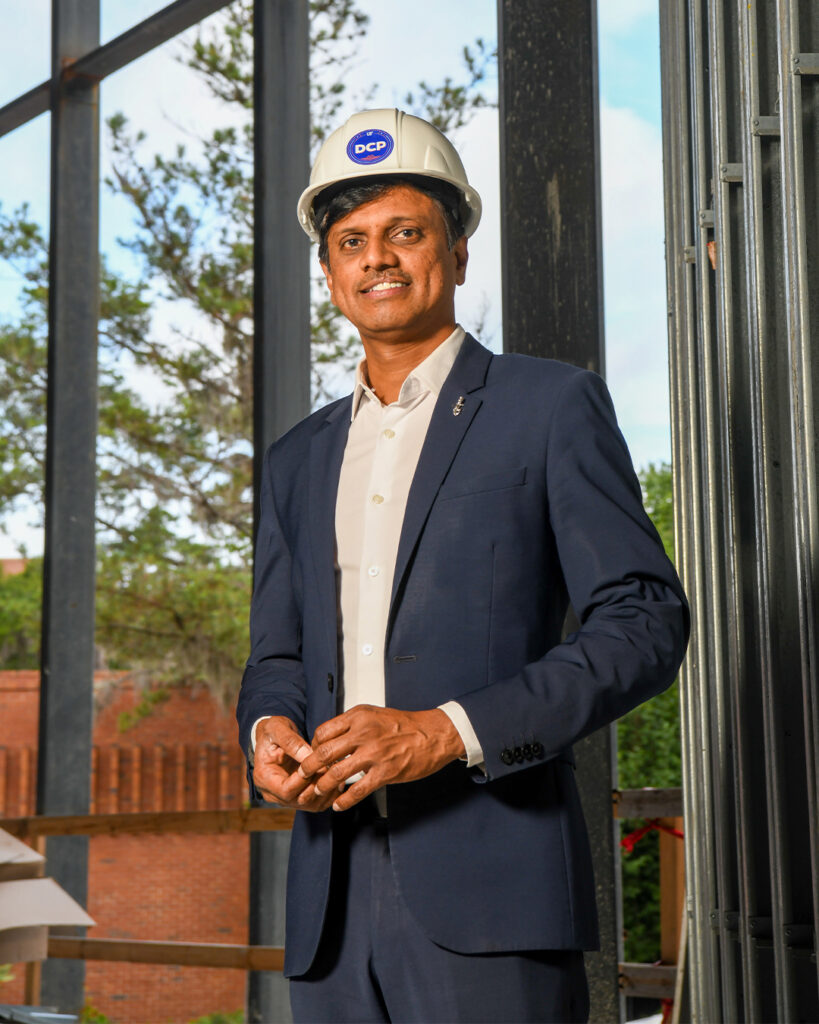W
hen Chimay Anumba became dean of UF’s College of Design, Construction and Planning in Fall 2016, one need was immediately evident: a new building.
He noticed right away that students had no space for collaborating. Over the years, the situation only got more difficult. Labs that are crucial for design collaborations and student learning got scattered to other buildings due to a lack of space.
Nine years later, DCP is getting new quarters. A 50,000-square-foot, $49 million facility packed with thoughtful design elements and the latest technology is scheduled for a soft opening during homecoming in mid-October. By Spring 2026, the Bruno E. and Maritza F. Ramos Collaboratory will be fully operational — giving UF one of its most technologically advanced buildings.
For Anumba, the building’s homecoming debut is particularly symbolic. The college’s wood shop is relocating from the Fine Arts Building. The Fabrication Lab, once housed in quarters a half-mile away, will also have a new home. A construction robotics lab is getting a prime, ground-floor spot.
He’s just as enthusiastic about what’s new in the Collaboratory space. The Jon and Jodi Kurtis Research Hub housing DCP research centers and institutes will allow faculty and graduate students to work together. Stellar Creative Commons, a flexible, multi–function space, will serve as the “living room” of the college and will bring faculty, students, staff and other collaborators together. In the Kornblau Family Virtual Design and Construction (VDC) Lab, students will be using immersive, large-scale visualizations to better model and study building systems.
The building itself is going to be a living-learning lab.”
— Chimay Anumba
He’s also proud of what the Ramos Collaboratory is not — a traditional academic building. Faculty offices were intentionally left out of the design.
“The intent of the Collaboratory is that it’s available 100% for every discipline in the college. There’s no sense of proprietary ownership of any space. It’s a highly student–centered building,” he says.
The unified space accomplishes two of the college’s major goals, Anumba says. That includes breaking down its siloed academic units in favor of a more collaborative environment and offering students the latest digital tools for learning and building. The Dale and Cathy Hedrick 3D Printing Lab will allow larger, multidisciplinary groups of students to work together on digital models and 3D printing. The lab also does significant CNC machining, which uses computer software to control factory equipment.
At last, Anumba says, the college has a facility to match students’ needs and the faculty’s ambitions.
“We knew we needed to teach students in a slightly different way that is more aligned with the current and future needs of the industry and its professions,” he says.
The building is also the first at UF to have a digital twin — a real-time, virtual replica of the building. Using an array of internet-connected sensors, the twin can monitor and optimize heating and air conditioning operations, lighting, room occupancy and energy use. A robotic dog, donated by the industrial technology firm Siemens, will occasionally roam the building to collect pictures, video and data on lighting, air quality and other environmental conditions.
The Ramos Collaboratory’s Siemens Lab for Technology and Innovation will help faculty, students and industry experts work on future building systems and technologies.
It’s all about developing better energy efficiency and indoor environmental quality — sensors that evaluate lighting conditions and occupancy.”
— Nancy Clark
The building itself is a classic example of form following function. At one end, the Ramos Collaboratory needed to mesh with the brutalist, concrete-heavy design of the existing architecture building that dates back to 1979. At the other end, Anumba and other college leaders wanted an exterior that meshed with nearby brick buildings in UF’s historic district. To avoid overloading the new Ramos Collaboratory’s steel frame, the project’s designers hit on a distinctive solution: sheaths of prefabricated brick cladding that resemble traditional bricks but are thinner and lighter. The building’s curved exterior allows for windows that maximize natural light while reducing heat gain.
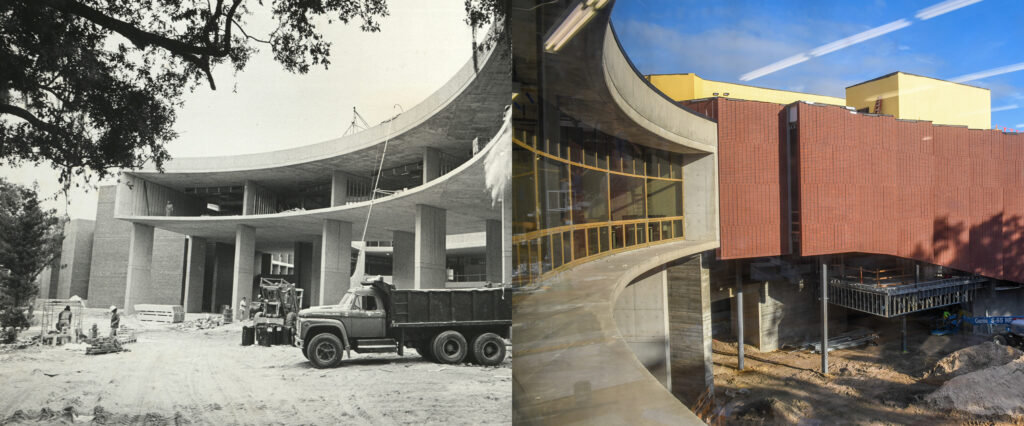
Pictured on the left: UF’s Architecture Building, now known as Jonathan and Melanie Antevy Hall, opened in 1979.
Pictured on the right: Construction work at the Bruno E. and Maritza F. Ramos Collaboratory.
Inside, open spaces prevail as a way to encourage interaction among students. Massive windows cap the end of the Ramos Collaboratory, giving visitors sweeping views of the Century Tower and nearby historic buildings. A new multipurpose hall will accommodate lecture audiences of up to 200 people.
Harmonizing the new building to its surroundings while making it technologically advanced and welcoming to students was especially important, says Ravi Srinivasan, a professor and the college’s associate dean. In the Kornblau Family VDC Lab, students need larger screens to better interact with building designs and understand how their complex physical systems relate, he says.
The building also bristles with state-of-the-art technology. NVIDIA’s Omniverse computing platform is being used to “visualize” the building’s digital twin. Once the building is complete, the platform will be used to simulate various operating conditions. Omniverse will help by unifying live sensor data and maintenance records in one interactive model, Srinivasan says. It also allows for modeling scenarios to study energy consumption, ventilation performance and lighting while potentially predicting equipment failures. Omniverse may also one day be used as an artificial intelligence training tool, giving students the ability to interface with the platform in order to run specific simulations.
To get there, Anumba led a major fundraising effort spanning more than six years. The college raised $24.1 million and UF secured $25 million in state funds. The project, which also includes infrastructure renovations to the adjacent Jonathan and Melanie Antevy Hall (formerly the Architecture Building), debuts this fall.
We are creators. We need to lead by example for the entire campus in terms of structures that complement the surrounding environment. That’s exactly what we did.” — Ravi Srinivasan
For some former students, the Ramos Collaboratory is a chance to come full circle. Several alumni who once walked the broad, austere corridors of DCP as students are working on the project as architects, designers, and construction project managers.
“As alumni, they have brought a lot of passion to the design,” Anumba says. “They’ve really made this a signature building in terms of aesthetics and functionality so that it will stand the test of time.”
Designing Florida’s Future
DCP Charts Bold Research Agenda
From more resilient infrastructure to affordable housing, the UF College of Design, Construction and Planning has an ambitious research agenda. Here is a look at its core efforts:
Smart Cities:
DCP researchers are studying ways to scale digital twins from individual buildings to citywide applications. To do that, they plan to build digital twin prototypes and test their ability to support decision-making for building operations, energy performance and emergency response. Test sites are expected to include the DCP’s new Collaboratory, select UF buildings and sites in Jacksonville.
Health & the Built Environment:
DCP researchers investigate how quality-of-life factors such as air quality, walkability and access to green spaces can positively influence well-being.
Resilient Communities & Infrastructure:
DCP researchers bring together experts from DCP and other UF colleges to study the effects of adverse weather on coastal regions. The aim is to find broad–based strategies to address issues including flooding, coastal erosion, aging infrastructure and rapid population growth.
Affordable Housing
DCP researchers are examining the complex factors contributing to housing shortages and cost burdens, and identifying effective strategies and policies that increase access to safe and affordable homes.
‘Circular Economy’ for Sustainable Infrastructure:
By leveraging digital twins and other technologies, DCP research aims to reduce waste, enhance the reuse of materials and improve the environmental sustainability of construction and development.
Advanced Construction Robotics:
DCP researchers are working on advanced robotics for industrialized construction, construction safety and project monitoring.
Advanced Design, Engineering, Construction & Preservation:
Current AI design tools for architecture and engineering have limitations. DCP researchers are considering how eye-tracking data and natural language processing can improve those design tools.
Workforce Development:
DCP researchers are exploring new and safer strategies to train and retain skilled workers in planning, building design, construction and facilities management.
Sources:
Chimay Anumba
Professor and Dean
College of Design, Construction and Planning
anumba@ufl.edu
Ravi Srinivasan
Professor and Associate Dean for Research and Strategic Initiatives
sravi@ufl.edu
Nancy M. Clark
Professor and Director, School of Architecture
nmclark@ufl.edu
Hear the Story
The audio version of this story is available on our YouTube.

